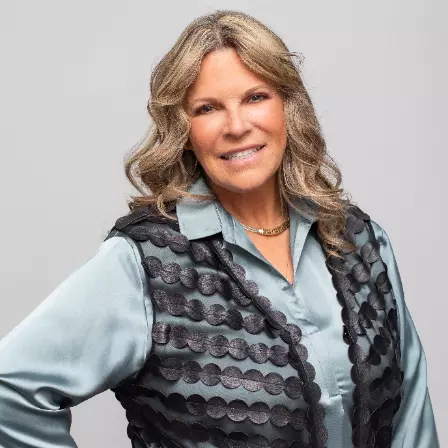2231 Kelmscott CT Westlake Village, CA 91361

UPDATED:
12/24/2024 06:12 PM
Key Details
Property Type Single Family Home
Sub Type Single Family Residence
Listing Status Active
Purchase Type For Sale
Square Footage 3,677 sqft
Price per Sqft $543
Subdivision Southshore Hills (720)
MLS Listing ID SR24192557
Bedrooms 6
Full Baths 4
Condo Fees $600
Construction Status Updated/Remodeled
HOA Fees $600/ann
HOA Y/N Yes
Year Built 1970
Lot Size 0.942 Acres
Property Description
Location
State CA
County Ventura
Area Wv - Westlake Village
Zoning R1-13V
Rooms
Main Level Bedrooms 1
Interior
Interior Features Beamed Ceilings, Wet Bar, Built-in Features, Breakfast Area, Separate/Formal Dining Room, High Ceilings, Pantry, Recessed Lighting, Storage, Bedroom on Main Level, Entrance Foyer, Primary Suite, Walk-In Closet(s)
Cooling Central Air, Dual, Zoned
Fireplaces Type Family Room, Living Room
Fireplace Yes
Appliance Built-In Range, Dishwasher, Freezer, Refrigerator, Range Hood
Laundry Washer Hookup, Gas Dryer Hookup, Inside, Laundry Room
Exterior
Exterior Feature Lighting, Rain Gutters
Parking Features Driveway, Electric Gate, Garage, Oversized, RV Access/Parking
Garage Spaces 3.0
Garage Description 3.0
Pool None
Community Features Street Lights, Suburban, Sidewalks, Valley
Amenities Available Other
View Y/N Yes
View City Lights, Hills, Mountain(s), Neighborhood, Panoramic, Valley
Porch Covered, Patio
Attached Garage Yes
Total Parking Spaces 13
Private Pool No
Building
Lot Description Back Yard, Cul-De-Sac, Lot Over 40000 Sqft, Yard
Dwelling Type House
Story 2
Entry Level Two
Sewer Public Sewer
Water Public
Level or Stories Two
New Construction No
Construction Status Updated/Remodeled
Schools
School District Conejo Valley Unified
Others
HOA Name Southshore Hills POA
Senior Community No
Tax ID 6970021165
Security Features Security Gate
Acceptable Financing Cash, Cash to New Loan, Conventional
Listing Terms Cash, Cash to New Loan, Conventional
Special Listing Condition Standard

GET MORE INFORMATION




