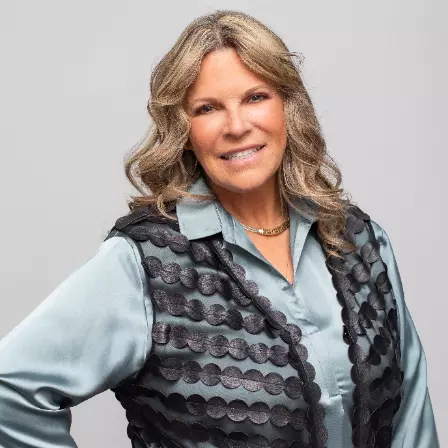2018 Winterwarm Dr Fallbrook, CA 92028

UPDATED:
12/10/2024 05:25 PM
Key Details
Property Type Single Family Home
Sub Type Single Family Residence
Listing Status Pending
Purchase Type For Sale
Square Footage 3,817 sqft
Price per Sqft $340
Subdivision Fallbrook
MLS Listing ID 240022432SD
Bedrooms 4
Full Baths 4
HOA Y/N No
Year Built 1956
Property Description
Location
State CA
County San Diego
Area 92028 - Fallbrook
Zoning R1
Rooms
Other Rooms Guest House Attached
Interior
Interior Features Atrium, Bedroom on Main Level, Main Level Primary, Workshop
Heating Combination, Electric, Forced Air, Fireplace(s), Solar
Cooling Central Air, Dual, ENERGY STAR Qualified Equipment
Fireplaces Type Dining Room, Family Room, Outside
Fireplace Yes
Appliance Built-In Range, Dishwasher, Electric Cooktop, Electric Cooking, Electric Oven, Electric Range, Free-Standing Range, Ice Maker, Refrigerator, Vented Exhaust Fan, Water Purifier
Laundry Washer Hookup, Electric Dryer Hookup, Laundry Room
Exterior
Parking Features Driveway
Garage Spaces 2.0
Garage Description 2.0
Fence Chain Link, Electric, Good Condition, Livestock, Privacy
Pool None
View Y/N No
Roof Type Composition
Porch Rear Porch, Brick, Covered, Open, Patio, Wrap Around
Attached Garage Yes
Total Parking Spaces 15
Private Pool No
Building
Lot Description Drip Irrigation/Bubblers, Sprinklers Manual, Sprinkler System
Story Multi/Split
Entry Level Multi/Split
Sewer Septic Tank
Water Public
Architectural Style See Remarks
Level or Stories Multi/Split
Additional Building Guest House Attached
New Construction No
Others
Senior Community No
Tax ID 1063122500
Acceptable Financing Cash, Conventional, 1031 Exchange, VA Loan
Listing Terms Cash, Conventional, 1031 Exchange, VA Loan

GET MORE INFORMATION




