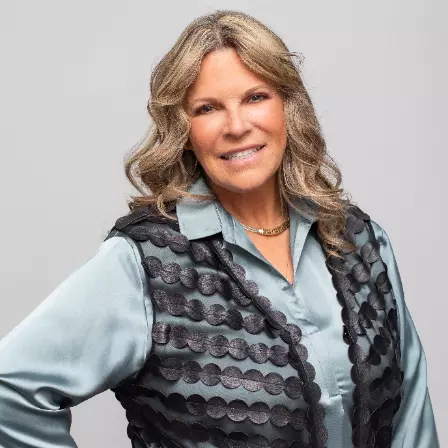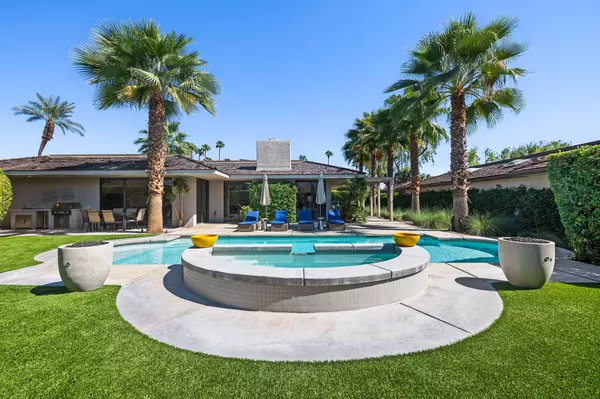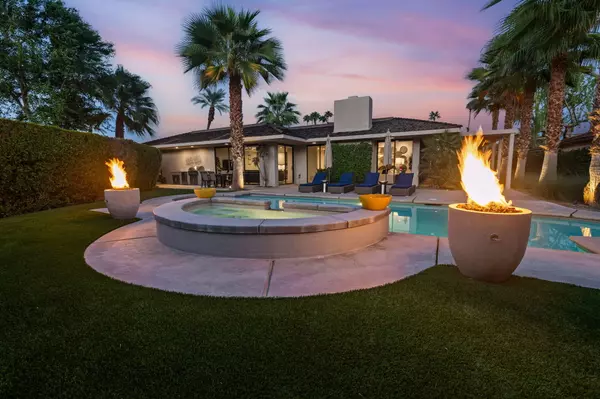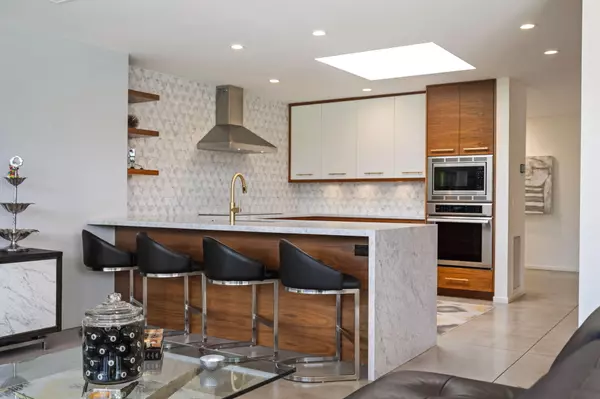13 Colgate DR Rancho Mirage, CA 92270

UPDATED:
12/14/2024 07:31 AM
Key Details
Property Type Single Family Home
Sub Type Single Family Residence
Listing Status Active Under Contract
Purchase Type For Sale
Square Footage 3,236 sqft
Price per Sqft $523
Subdivision The Springs C.C.
MLS Listing ID 219118122PS
Bedrooms 3
Full Baths 1
Three Quarter Bath 2
Construction Status Updated/Remodeled
HOA Fees $1,709/mo
Year Built 1983
Lot Size 0.370 Acres
Property Description
Location
State CA
County Riverside
Area Rancho Mirage
Building/Complex Name The Springs Community Association
Rooms
Kitchen Marble Counters, Skylight(s)
Interior
Interior Features Built-Ins, High Ceilings (9 Feet+), Recessed Lighting, Storage Space, Wet Bar
Heating Central, Forced Air, Natural Gas, Zoned
Cooling Central, Dual, Multi/Zone
Flooring Cement
Fireplaces Number 1
Fireplaces Type GasLiving Room
Equipment Dishwasher, Dryer, Freezer, Garbage Disposal, Hood Fan, Ice Maker, Microwave, Refrigerator, Washer, Water Line to Refrigerator
Laundry Room
Exterior
Parking Features Attached, Circular Driveway, Door Opener, Garage Is Attached, Golf Cart, On street, Side By Side
Garage Spaces 6.0
Fence Masonry, Stucco Wall
Pool Gunite, Heated, In Ground, Private, Waterfall
Community Features Golf Course within Development
Amenities Available Assoc Maintains Landscape, Assoc Pet Rules, Banquet, Billiard Room, Bocce Ball Court, Card Room, Clubhouse, Controlled Access, Fitness Center, Golf, Greenbelt/Park, Guest Parking, Lake or Pond, Meeting Room, Onsite Property Management, Other Courts, Rec Multipurpose Rm, Sauna, Steam Room, Tennis Courts
View Y/N Yes
View Mountains, Pool
Roof Type Foam, Shake
Handicap Access No Interior Steps
Building
Lot Description Back Yard, Curbs, Fenced, Front Yard, Landscaped, Lawn, Lot Shape-Irregular, Lot-Level/Flat, Secluded, Storm Drains, Street Lighting, Street Paved, Utilities Underground
Story 1
Sewer In Street Paid
Water Water District
Level or Stories Ground Level
Construction Status Updated/Remodeled
Others
Special Listing Condition Standard
Pets Allowed Assoc Pet Rules

The information provided is for consumers' personal, non-commercial use and may not be used for any purpose other than to identify prospective properties consumers may be interested in purchasing. All properties are subject to prior sale or withdrawal. All information provided is deemed reliable but is not guaranteed accurate, and should be independently verified.
GET MORE INFORMATION




