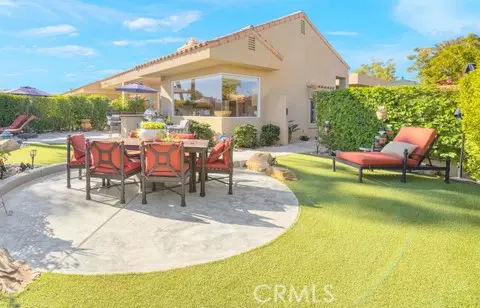48 Oak Tree DR Rancho Mirage, CA 92270
UPDATED:
12/19/2024 05:50 AM
Key Details
Property Type Condo
Sub Type Condominium
Listing Status Active
Purchase Type For Sale
Square Footage 1,806 sqft
Price per Sqft $478
Subdivision Mission Hills East/Deane Homes (32149)
MLS Listing ID OC24238558
Bedrooms 3
Full Baths 2
Condo Fees $800
Construction Status Updated/Remodeled,Turnkey
HOA Fees $800/mo
HOA Y/N Yes
Year Built 1987
Lot Size 8,276 Sqft
Property Description
Location
State CA
County Riverside
Area 321 - Rancho Mirage
Rooms
Main Level Bedrooms 3
Interior
Interior Features Breakfast Bar, Ceiling Fan(s), Separate/Formal Dining Room, High Ceilings, Recessed Lighting, Storage, All Bedrooms Down, Bedroom on Main Level, Main Level Primary
Heating Forced Air
Cooling Central Air
Fireplaces Type Gas, Living Room, Outside
Fireplace Yes
Appliance Barbecue, Dishwasher, Disposal, Gas Range, Vented Exhaust Fan
Laundry Inside
Exterior
Exterior Feature Barbecue, Fire Pit
Parking Features Door-Multi, Direct Access, Garage Faces Front, Garage, Golf Cart Garage
Garage Spaces 3.0
Garage Description 3.0
Pool Heated, Private, Waterfall, Association
Community Features Curbs, Sidewalks, Gated
Utilities Available Electricity Connected, Natural Gas Connected, Sewer Connected, Water Connected
Amenities Available Golf Course, Maintenance Grounds, Maintenance Front Yard, Picnic Area, Pool, Spa/Hot Tub, Cable TV
View Y/N Yes
View Golf Course
Porch Open, Patio
Attached Garage Yes
Total Parking Spaces 3
Private Pool Yes
Building
Lot Description Back Yard, Corner Lot, Yard
Dwelling Type House
Story 1
Entry Level One
Sewer Public Sewer
Water Public
Architectural Style Contemporary
Level or Stories One
New Construction No
Construction Status Updated/Remodeled,Turnkey
Schools
High Schools Rancho Mirage
School District Palm Springs Unified
Others
HOA Name Mission Hills East
Senior Community No
Tax ID 676230002
Security Features Gated with Guard,Gated Community
Acceptable Financing Cash, Cash to New Loan, Conventional, Submit
Listing Terms Cash, Cash to New Loan, Conventional, Submit
Special Listing Condition Standard




