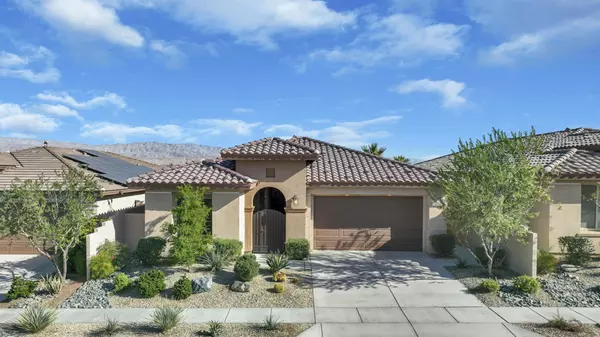35450 Core DR Palm Desert, CA 92211
UPDATED:
12/23/2024 05:21 PM
Key Details
Property Type Single Family Home
Sub Type Single Family Residence
Listing Status Active
Purchase Type For Sale
Square Footage 2,026 sqft
Price per Sqft $357
Subdivision Genesis
MLS Listing ID 219121607DA
Bedrooms 3
Three Quarter Bath 3
Condo Fees $203
Construction Status Additions/Alterations
HOA Fees $203/mo
HOA Y/N Yes
Year Built 2020
Lot Size 5,227 Sqft
Property Description
Location
State CA
County Riverside
Area 322 - North Palm Desert
Interior
Interior Features Breakfast Bar, Separate/Formal Dining Room, High Ceilings, Open Floorplan, Recessed Lighting, Walk-In Closet(s)
Heating Electric, Forced Air, Fireplace(s)
Cooling Central Air
Flooring Carpet, Tile
Fireplaces Type Gas, Living Room
Inclusions Washer, Dryer, Refrigerator, Solar System, Tesla Car Charger.
Fireplace Yes
Appliance Dishwasher, Gas Cooktop, Gas Oven, Microwave, Refrigerator, Tankless Water Heater
Laundry Laundry Room
Exterior
Parking Features Driveway, Garage, Garage Door Opener, On Street
Garage Spaces 2.0
Garage Description 2.0
Fence Block
Pool Community, Electric Heat, In Ground
Community Features Gated, Pool
Amenities Available Controlled Access, Fitness Center, Barbecue, Other
View Y/N Yes
View Mountain(s)
Roof Type Tile
Porch Concrete, Enclosed
Attached Garage Yes
Total Parking Spaces 4
Private Pool Yes
Building
Lot Description Drip Irrigation/Bubblers, Level, Paved
Story 1
Entry Level One
Level or Stories One
New Construction No
Construction Status Additions/Alterations
Others
Senior Community No
Tax ID 694530036
Security Features Fire Sprinkler System,Gated Community
Acceptable Financing Cash, Conventional
Listing Terms Cash, Conventional
Special Listing Condition Standard




