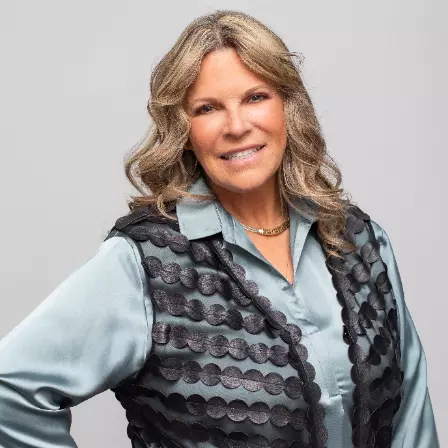For more information regarding the value of a property, please contact us for a free consultation.
280 N 24th ST San Jose, CA 95116
Want to know what your home might be worth? Contact us for a FREE valuation!

Our team is ready to help you sell your home for the highest possible price ASAP
Key Details
Sold Price $841,000
Property Type Single Family Home
Sub Type Single Family Residence
Listing Status Sold
Purchase Type For Sale
Square Footage 918 sqft
Price per Sqft $916
Subdivision Central San Jose
MLS Listing ID 41059176
Sold Date 07/16/24
Bedrooms 2
Full Baths 1
HOA Y/N No
Year Built 1924
Lot Size 5,039 Sqft
Property Description
This single-story house situated on a nice large regular lot of 5040 sqft, offers the new buyer many possibilities. The house has a nice efficient floor plan, Upgraded electrical capacity of 200 AMP, Double panel Windows with European tolling shutters, Interior painted by previous owner, indoor laundry, Concrete driveway with a beautiful custom gate, A detached garage, promising yard (14') is well maintained with many beautify fruits trees, The partial finished basement good for additional storage and the Crawl foundation gives much convenience for the future renovations works. This house has a nice bones it just needs facelift, Whether you're the 1st time buyer seeking a move in ready starter home to live in or an investor looking for a project for rental property and property expansion +New ADU & the detached garage conversion, zoned R2 for multiple units, please check with an architect for the possibility. this property provides a solid foundation for you to craft. The new owner can live at the property or rent it out while working on the City Permit for the project. Very convenient central location in the wide street, step away from San Jose High School, easy access to 280, 101. Property looks bigger than the Public record (3 appraisal reports show 918 sqft, buyer to verify).
Location
State CA
County Santa Clara
Interior
Heating Floor Furnace, Natural Gas
Cooling Whole House Fan
Flooring Tile, Vinyl, Wood
Fireplaces Type Family Room
Fireplace Yes
Appliance Gas Water Heater, Dryer
Exterior
Parking Features Garage, Off Street
Garage Spaces 1.0
Garage Description 1.0
Pool None
Porch Patio
Attached Garage Yes
Total Parking Spaces 1
Private Pool No
Building
Lot Description Back Yard, Front Yard, Garden, Street Level, Yard, Zero Lot Line
Story One
Entry Level One
Sewer Public Sewer
Architectural Style Bungalow
Level or Stories One
New Construction No
Others
Tax ID 46706018
Acceptable Financing Cash, Conventional, 1031 Exchange
Listing Terms Cash, Conventional, 1031 Exchange
Financing FHA
Read Less

Bought with Nancy Sun • Redfin



