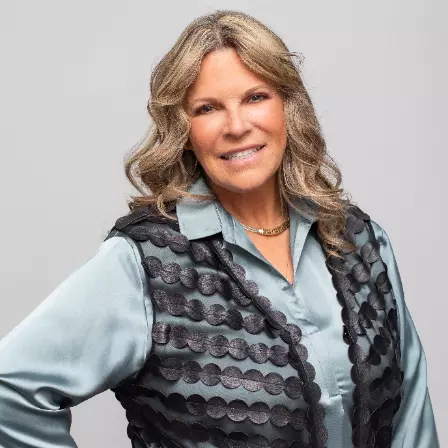For more information regarding the value of a property, please contact us for a free consultation.
587 Bayo Canyon CT Henderson, NV 89015
Want to know what your home might be worth? Contact us for a FREE valuation!

Our team is ready to help you sell your home for the highest possible price ASAP
Key Details
Sold Price $424,900
Property Type Single Family Home
Sub Type Single Family Residence
Listing Status Sold
Purchase Type For Sale
Square Footage 1,847 sqft
Price per Sqft $230
Subdivision Pueblo Crossing Phase 2 Amd
MLS Listing ID 2611282
Sold Date 01/08/25
Style Two Story
Bedrooms 5
Full Baths 3
Construction Status Good Condition,Resale
HOA Fees $75/mo
HOA Y/N Yes
Year Built 2007
Annual Tax Amount $1,574
Lot Size 4,791 Sqft
Acres 0.11
Property Sub-Type Single Family Residence
Property Description
Super rare, this five-bedroom, three-bathroom, two-story gem boasting stunning city views and unparalleled privacy. Nestled on a tranquil cul-de-sac lot, offers a unique blend of luxury and comfort. The expansive open-concept living area is adorned with gleaming hardwood floors, seamlessly flowing into a gourmet kitchen equipped with sleek granite countertops. Perfect for guests or multigenerational living, a bedroom and full bathroom are conveniently located downstairs. The large backyard is an entertainer's dream, with large jacuzzi, and no neighbors behind or on the side, providing a serene retreat. This is a rare opportunity to own a piece of paradise in one of Henderson's most sought-after locations!
Location
State NV
County Clark
Zoning Single Family
Direction From Lake Mead Parkway heading north east, right on warm Springs, left on Mattie Brook Ave, left on Bayo Canyon Ct. Property on the left.
Interior
Interior Features Bedroom on Main Level, Ceiling Fan(s)
Heating Central, Gas
Cooling Central Air, Electric
Flooring Carpet, Hardwood, Laminate
Furnishings Unfurnished
Fireplace No
Window Features Blinds,Double Pane Windows,Drapes
Appliance Gas Cooktop, Disposal, Gas Range, Microwave, Refrigerator
Laundry Electric Dryer Hookup, Gas Dryer Hookup, Main Level
Exterior
Exterior Feature Balcony, Porch, Patio, Private Yard
Parking Features Attached, Garage, Guest, Open, Private
Garage Spaces 2.0
Fence Block, Back Yard
Utilities Available Above Ground Utilities, Cable Available, Underground Utilities
Amenities Available Park
View Y/N Yes
Water Access Desc Public
View City
Roof Type Pitched,Tile
Porch Balcony, Covered, Patio, Porch
Garage Yes
Private Pool No
Building
Lot Description Desert Landscaping, Sprinklers In Rear, Landscaped, Synthetic Grass, < 1/4 Acre
Faces North
Story 2
Sewer Public Sewer
Water Public
Construction Status Good Condition,Resale
Schools
Elementary Schools Sewell, C.T., Sewell, C.T.
Middle Schools Brown B. Mahlon
High Schools Basic Academy
Others
HOA Name Cactus Springs
HOA Fee Include Association Management
Senior Community No
Tax ID 179-08-616-003
Acceptable Financing Cash, Conventional, FHA
Listing Terms Cash, Conventional, FHA
Financing FHA
Read Less

Copyright 2025 of the Las Vegas REALTORS®. All rights reserved.
Bought with Camille Natania Jacobson Huntington & Ellis, A Real Est



