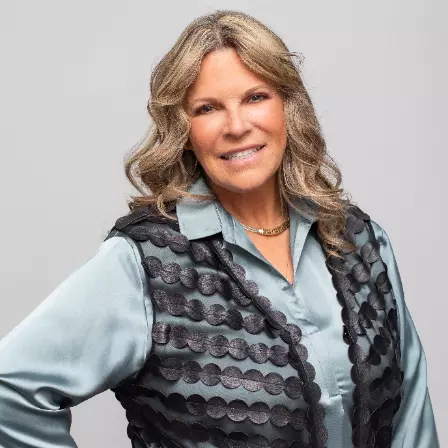For more information regarding the value of a property, please contact us for a free consultation.
885 Violet Hill ST Las Vegas, NV 89110
Want to know what your home might be worth? Contact us for a FREE valuation!

Our team is ready to help you sell your home for the highest possible price ASAP
Key Details
Sold Price $610,000
Property Type Single Family Home
Sub Type Single Family Residence
Listing Status Sold
Purchase Type For Sale
Square Footage 3,168 sqft
Price per Sqft $192
Subdivision Hollywood Highlands East #4- Lewis Homes
MLS Listing ID 2677155
Sold Date 05/21/25
Style Two Story
Bedrooms 4
Full Baths 2
Three Quarter Bath 1
Construction Status Good Condition,Resale
HOA Fees $9
HOA Y/N Yes
Year Built 2001
Annual Tax Amount $2,540
Lot Size 7,840 Sqft
Acres 0.18
Property Sub-Type Single Family Residence
Property Description
Discover this stunning 4-bedroom w/upstairs loft, 3-bathroom home with 3,168 sq. ft. of beautifully designed living space, complete with a sparkling pool, spa, RV parking, and a 3-car garage. Upgraded flooring throughout, and soaring vaulted ceilings in the living and dining areas create a bright, open feel, while the gourmet kitchen features granite countertops, stainless steel appliances, pantry, and a cozy breakfast nook. The upstairs loft adds flexible living space, ideal for a home office, game room, or relaxation zone. The luxurious primary suite includes a jetted tub and separate shower. A downstairs bedroom and bath offer added convenience, perfect for guests, multi-generational living, or a home office. Step outside to your private backyard oasis—perfect for entertaining or relaxing. Located in a desirable neighborhood, this home blends style, comfort, and function in one perfect package. Don't miss out!
Location
State NV
County Clark
Zoning Single Family
Direction FROM I95 EXIT CHARLESTON EAST ,E, TO HOLLYWOOD NORTH TO BONANZA, LFT ON BONANZA TO SPANISH DR. RT. TO MOHOGANDY PEAK LFT TO VIOLET HILL,RT. TO HOUSE..HOUSE IS ON THE LEFT
Interior
Interior Features Bedroom on Main Level, Ceiling Fan(s), Window Treatments
Heating Central, Gas, Multiple Heating Units
Cooling Central Air, Electric, Refrigerated, 2 Units
Flooring Carpet, Ceramic Tile
Fireplaces Number 1
Fireplaces Type Family Room, Gas
Furnishings Unfurnished
Fireplace Yes
Window Features Blinds,Double Pane Windows,Low-Emissivity Windows,Window Treatments
Appliance Built-In Gas Oven, Dryer, Gas Cooktop, Disposal, Microwave, Refrigerator, Water Softener Owned, Water Purifier, Washer
Laundry Gas Dryer Hookup, Upper Level
Exterior
Exterior Feature Built-in Barbecue, Barbecue, Deck, Dog Run, Patio, Private Yard, Sprinkler/Irrigation
Parking Features Attached, Finished Garage, Garage, Garage Door Opener, Private, RV Access/Parking, RV Paved
Garage Spaces 3.0
Fence Block, Back Yard
Pool Heated, Pool/Spa Combo
Utilities Available Cable Available, Underground Utilities
View Y/N Yes
Water Access Desc Public
View City, Mountain(s)
Roof Type Pitched,Tile
Porch Covered, Deck, Patio
Garage Yes
Private Pool Yes
Building
Lot Description Back Yard, Drip Irrigation/Bubblers, Desert Landscaping, Garden, Sprinklers In Rear, Sprinklers In Front, Landscaped, < 1/4 Acre
Faces East
Story 2
Sewer Public Sewer
Water Public
Construction Status Good Condition,Resale
Schools
Elementary Schools Brookman, Eileen B., Brookman, Eileen B.
Middle Schools Bailey Dr William(Bob)H
High Schools Eldorado
Others
HOA Name Hollywood Highlands
HOA Fee Include None
Senior Community No
Tax ID 140-27-813-061
Acceptable Financing Cash, Conventional, FHA, VA Loan
Listing Terms Cash, Conventional, FHA, VA Loan
Financing Conventional
Read Less

Copyright 2025 of the Las Vegas REALTORS®. All rights reserved.
Bought with Juan C. Rodriguez Keller Williams MarketPlace



