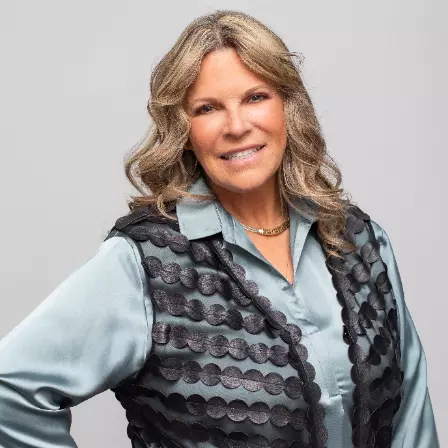For more information regarding the value of a property, please contact us for a free consultation.
42310 Sandak Rd Temecula, CA 92592
Want to know what your home might be worth? Contact us for a FREE valuation!

Our team is ready to help you sell your home for the highest possible price ASAP
Key Details
Sold Price $3,400,000
Property Type Single Family Home
Sub Type Single Family Residence
Listing Status Sold
Purchase Type For Sale
Square Footage 6,241 sqft
Price per Sqft $544
MLS Listing ID 25524457
Sold Date 06/03/25
Style Spanish
Bedrooms 7
Full Baths 6
Half Baths 1
Construction Status Updated/Remodeled
HOA Fees $42/mo
HOA Y/N Yes
Year Built 2006
Lot Size 5.000 Acres
Acres 5.0
Property Sub-Type Single Family Residence
Property Description
Perched atop five rolling acres in the prestigious Country Road Estates of Temecula's wine country, this exquisite 2006 custom-built Tuscan-style estate offers sweeping panoramic views of vineyards, city lights, sunsets, and morning hot air balloons. A private paved drive leads to an inviting open-air courtyard and a striking Portella iron insulated arched front door. Inside the 6,241 sq ft residence, elegant details abound from the formal dining room to the designer chef's kitchen featuring a L'Atelier 63" French range, Sub-Zero fridge, Miele coffee system, Taj Mahal quartzite counters, and a spacious island with seating. The family room boasts a grand wood-burning fireplace and Arcadia custom doors that open to a patio overlooking the valley. A game room with a built-in bar and additional fireplace makes entertaining effortless. The downstairs primary suite offers French doors to a private patio, a fireplace, and a spa-inspired bathroom with walk-in shower, clay tub imported from Belgium, dual vanities, and a large walk-in closet. Two more bedrooms and a bath are on the main level, with four additional bedrooms and three baths upstairs, all with walk-in closets. The expansive backyard is a blank canvas with completed landscaping plans for outdoor kitchen and cabana and ready-to-pull permits. Bathroom for the pool has already been beautifully built out. Most furnishings are available separately upon request.
Location
State CA
County Riverside
Area Temecula-Wine Country
Zoning R-A-5
Rooms
Family Room 1
Other Rooms None
Dining Room 1
Kitchen Island
Interior
Heating Propane Gas, Zoned
Cooling Central, Dual
Flooring Stone Tile, Tile
Fireplaces Number 3
Fireplaces Type Game Room, Patio, Family Room
Equipment Dishwasher, Microwave, Refrigerator, Dryer, Washer, Range/Oven
Laundry Room
Exterior
Parking Features Direct Entrance, Driveway, Garage - 3 Car, Circular Driveway, Garage Is Attached, Gated
Garage Spaces 10.0
Pool Room For
Waterfront Description None
View Y/N Yes
View Hills, Panoramic, Valley
Building
Lot Description Fenced
Story 2
Sewer Septic Tank
Water Public
Architectural Style Spanish
Level or Stories Two
Construction Status Updated/Remodeled
Others
Special Listing Condition Standard
Read Less

The multiple listings information is provided by The MLSTM/CLAW from a copyrighted compilation of listings. The compilation of listings and each individual listing are ©2025 The MLSTM/CLAW. All Rights Reserved.
The information provided is for consumers' personal, non-commercial use and may not be used for any purpose other than to identify prospective properties consumers may be interested in purchasing. All properties are subject to prior sale or withdrawal. All information provided is deemed reliable but is not guaranteed accurate, and should be independently verified.
Bought with Platinum Real Estate & Inv.


